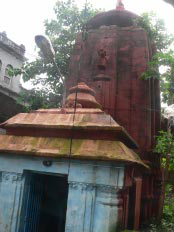|
Tirthesvara Siva Temple
The Tirthesvara Siva temple is a Hindu template located in Bhubaneswar, the capital of Odisha, India. LocationThe Tirthesvara Siva temple is located in 20◦ latitude and 14’ 36"N, 85◦ longitude and 50’ 10"E, in an elevation of-85feet. It is located in Talabazar road, Old Town, Bhubaneswar. It is situated on the left side of road leading from Bindusagar to Lingaraja temple. The temple is facing towards west. The enshrining deity is a Siva lingam within a circular Yonipitha which is located at a depth of 0.94 metres below the door level. It is a living temple. HistoryThe architectural features of the temple resembles with the Ganga period so it is believed that it was established in the 14th century A.D. ArchitectureThis is a temple building having a vimana and a jaga mohan subtype. Vimana is a rekha deul while jagamohana is a pidha deul.
Lintel: The graha architrave that measures 2.05 metres in length and 0.30 metres in width have nine grahas are flanked by two atlantid ganas on both the sides. In the lalatabimba niche (0.28 metres x 0.19 metres.) there is a Gajalaxmi.
Current stateGrowth of trees and other vegetation on the superstructure, particularly on the mastaka of the temple create problem to the monument. The roots and rootlets of the trees are expanding the gaps between the joints of the dry stone masonry and facilitating seepage of rain water into the sanctum. Pipal trees on the superstructure endanger the monument. Growth of vegetation on the structure shows the signs of distress. The temple is buried up to the pabhaga portion. Repairs and Maintenance The temple was renovated by local people and maintained by the priest Deven Samantaray of Talabazar. Clearance of the vegetation sealing of the cracks and gasping the stone masonry. Threats to the property Growth of pipal trees and various vegetations endangers the temple property. Conservation problem and remedies: The wild grass, creepers and pipal trees growing on the beki of the temple cause serious threat to the monument. The vegetation needs to be removed immediately. The cracks and gaps in the dry stone masonry should be sealed to check water seepage. The monument406 suffocates because of encroachment of residential buildings from three sides. Because of the encroachments from all the sides including the road in the front, the rain water stagnates within the temple precinct. Provision needs to be made to drain out the rainwater. Detached and loose sculptures There is an image of a four armed Sidhivinayaka on the right side of the entrance to the vimana.[citation needed] SignificanceIt has cultural significance like Various religious functions like Sankrant i, Shiva chatrudarshi, Samabar jalabhisekha, Dahana- chori are observed. References
External links |
||||||||||||||||||||||||||||||||
Portal di Ensiklopedia Dunia

