| Image |
Name |
Year built/opened |
Description
|
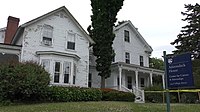 |
Adirondack House |
|
Remodeled in 1909 after being obtained by the college.[2] Formerly housed the Center for Careers and Internships (CCI). During the COVID-19 pandemic, ADK was transformed into isolation housing for infected students, and is now a dormitory for upperclassmen. It also houses Coltrane Lounge, which is used as an event space, as well as the student-run college bike shop in the basement.
|
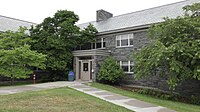 |
Allen Hall |
1963[2] |
1st-year residence hall[2]
|
 |
Alumni Stadium |
|
|
 |
Atwater Hall A |
2004[3] |
Suite housing for upperclassmen[3] and a popular party space.[4][5] The Atwater dorms are often referred to as "fratwater" and Atwater is used as a metonym for the party scene at Middlebury.[6]
|
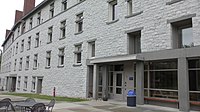 |
Atwater Hall B |
2004[7] |
Suite housing for upperclassmen[7] and a popular party space.[4][5] The Atwater dorms are often referred to as "fratwater," and Atwater is used as a metonym for the party scene at Middlebury.[6]
|
 |
Atwater Dining Hall |
2005[8] |
Formerly open for breakfast, lunch, and special events. As an attempt to curb the spread of COVID-19, Atwater is now open for 3 meals a day during the week, and closed during the weekends.
|
 |
Axinn Center At Starr Library |
2008[9] |
The Axinn Center is an adaptation of Starr Library, which was built in 1900 and expanded multiple times. Now houses classrooms and faculty offices in addition to the original library.[9]
|
 |
McCardell Bicentennial Hall |
1999[2] |
Science building;[2] home to an observatory with a 24-inch (0.61 m) optical telescope[10] and a greenhouse. Known colloquially as "BiHall,"[11][12] it is home to the largest window in the state and is popularly thought to be the second-largest building in Vermont by floor area.[13][14]
|
 |
Battell Hall |
1950 and 1955[2] |
First year dormitories named for Joseph Battell. Originally built as two separate buildings, Battell North and Battell South, with the center connecting the two constructed in 1955.[2]
|
 |
Centeno House |
|
Houses the Parton Center, the college's health center
|
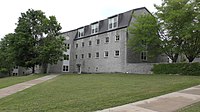 |
Coffrin Hall |
1986[2] |
Primarily a dormitory for sophomores and a few first years[2]
|
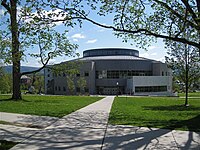 |
Davis Family Library |
2004[2] |
Built on the site of the former Science Center[2]
|
 |
Franklin Environmental Center at Hillcrest |
|
Houses environmental studies offices and classrooms in a LEED Platinum-certified building.[15]
|
 |
Freeman International Center |
1970[2] |
A former dining hall, now houses classrooms, the offices for the German, Japanese, and Russian departments, and the Hillel Jewish Center[16]
|
 |
Gifford Hall |
1940[2] |
Sophomore Dormitory, also houses the Gamut Room performance space and outdoor "gampitheatre"as well as a seminar room.
|
 |
Hadley Hall |
1969 or 1970[2] |
Sophomore dormitory. On the right side of the image; Milliken Hall is on the left, and Ross Tower is in the middle
|
 |
Hathaway House |
|
Houses the Charles P. Scott Center for Religious Life and the Chaplain's Office
|
 |
Hepburn Hall |
1916[2] |
Dormitory, also houses the newsroom for the Middlebury Campus student newspaper in the basement and the Hepburn Zoo, a blackbox theatre, on the second floor. The Zoo, a former dining area, is so-named because it was originally adorned with the hunting trophies of A. Barton Hepburn '71 (1871), who gave the hall as a gift to the school. Hepburn Hall was also originally painted bright yellow but was repainted gray following Hepburn's death to better match the rest of the campus' buildings.[2]
|
 |
Johnson Memorial Building |
1968[2] |
Houses the architecture and studio art departments
|
 |
Kenyon Arena |
1998[17] |
Hockey arena with a seated capacity of 2,600
|
 |
Kelly Hall |
1969 or 1970[2] |
Upperclassmen residence[18]
|
 |
Kirk Alumni Center |
|
|
 |
LaForce Hall |
2004[2] |
Upperclassmen residence
|
 |
Lang Hall |
1969 or 1970[2] |
Upperclassmen residence
|
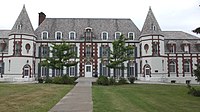 |
Le Château |
1925[2] |
Home to the Department of French; also contains classrooms and student housing[2]
|
 |
Mahaney Arts Center |
1992[2] |
Also home to the Middlebury College Museum of Art,[2] the 370-seat Robison (concert) Hall, the 160-seat Dance Theatre, and 200-seat black box Seeler Studio Theatre[19]
|
 |
McCullough Student Center |
1912[2] |
Originally a gymnasium; converted into a student center after an expansion and remodel[2]
|
 |
Memorial Field House |
1949[2] |
Building is a former air base in New York. It was moved to Middlebury by truck and reassembled there.[2]
|
 |
Middlebury Chapel |
1916[2] |
Chapel for formal events; built in the style of a traditional New England meeting house combined with the marble of the American neoclassical style. Above the colonnade is a quote from Psalm 95, "The strength of the hills is His also." Also has an 11-bell carillon.[2]
|
 |
Milliken Hall |
1969 or 1970[2] |
Sophomore dormitory
|
 |
Munroe Hall |
1941[2] |
Houses classrooms as well as faculty offices for the political science, religion, sociology and anthropology, and economics departments
|
 |
Old Chapel |
1836[2] |
Administrative building[2]
|
 |
Painter Hall |
1816[2] |
The oldest Vermont college building still standing; used as a dormitory as of 2019. National fraternity Kappa Delta Rho was founded in Painter Hall in 1905.[2]
|
 |
Pearsons Hall |
1911[2] |
Sophomore dormitory
|
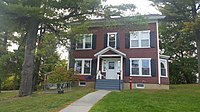 |
Perkins House |
|
Spanish house
|
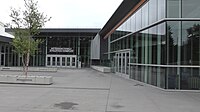 |
Peterson Family Athletics Complex |
|
|
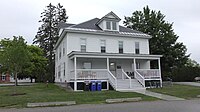 |
Porter House |
|
|
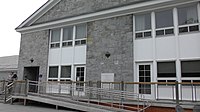 |
Proctor Hall |
1960[2] |
Contains a dining hall and the college bookstore, as well as the recording studio for college radio station WRMC-FM.[2]
|
 |
Ridgeline Townhouses |
2016[20] |
Upperclassmen housing, newest buildings on campus. Became the subject of considerable controversy beginning in 2015 when the student body learned that the buildings would not be accessible to mobility-impaired and disabled students.[21] Over 467 students, or a fifth of the student body, signed a petition calling on administration to halt construction until the buildings could be redesigned to be accessible, but this did not happen and the Ridgeline Townhouses were built on schedule.[22]
|
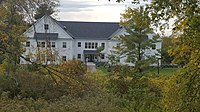 |
Ridgeline View Suites |
2016[20] |
Upperclassmen housing, newest buildings on campus. Became the subject of considerable controversy beginning in 2015 when the student body learned that the buildings would not be accessible to mobility-impaired and disabled students.[21] Over 467 students, or a fifth of the student body, signed a petition calling on administration to halt construction until the buildings could be redesigned to be accessible, but this did not happen and the Ridgeline suites were built on schedule.[22]
|
 |
Robert A. Jones '59 House (RAJ) |
|
Home to the Rohatyn Center for International Affairs (RCFIA)[23]
|
 |
Ross Dining Hall |
2004 |
|
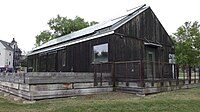 |
Self Reliance |
2009[24] |
Middlebury College's first house built for the Solar Decathlon competition[24]
|
 |
Service Building and Biomass Gasification Plant |
|
The $12 million biomass gasification plant, opened in 2009, boils and gasifies wood chips to provide steam heating and electricity to the college[25]
|
 |
Starr Hall |
1860[26] |
Rebuilt in 1865 after a fire in 1864[26]
|
 |
Stewart Hall |
1956[2] |
First Year Residence hall[2]
|
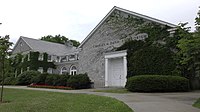 |
Sunderland Language Center |
1965[2] |
Language classrooms and offices; also houses the 272 seat Dana Auditorium, used for lectures, movie screenings, and other events[19]
|
 |
Alexander Twilight Hall |
1867[27] |
Named for Alexander Twilight, the first African-American man to earn a degree from an American college or university. Colloquially known as "Twilight," it houses classrooms and the classics, philosophy, and education departments.[27]
|
 |
Virtue Field House |
2015[28] |
Contains a 200-meter indoor track[28] in a LEED Platinum-certified building.[29]
|
 |
Voter Hall |
1913[2] |
Houses faculty offices for the Arabic, Chinese, and Italian departments on the first floor and basement and upperclassmen housing on the upper floors as of 2019. Originally built as a chemistry building.[30]
|
 |
Warner Hall |
1901[2] |
Houses the economics and mathematics departments
|
 |
Wright Hall |
|
Houses the 350-seat Wright Theatre[19]
|
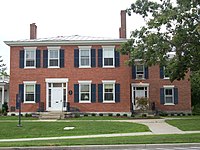 |
Emma Willard House |
1811[2] |
Used as the college's admissions building. National historic site[2]
|
 |
Forest Hall |
1936[2] |
Dormitory, also houses a darkroom and Islamic prayer space in the basement. Name derived from the fact that its construction was financed by the 1915 sale of a forest to the Federal Government to create the Green Mountain National Forest.[2]
|
|
Natatorium |
1996[2] |
|
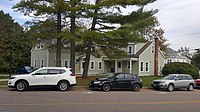 |
118 South Main Street |
|
Houses the Center for Creativity, Innovation & Social Entrepreneurship (CCISE), also known as the "Innovation Hub"[31]
|
|
121A South Main Street |
|
|
 |
75 Franklin Street |
|
Bread Loaf offices
|
 |
Bowker Barn |
|
Staff offices
|
|
Brainerd Commons House |
|
|
 |
Carr Hall |
1951[32] |
Houses the Anderson Freeman Center, a student center that works to promote a welcoming and inclusive environment for minority and first-generation students[32]
|
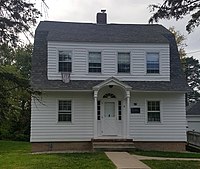 |
Chellis House |
|
Home to the gender studies department and the Women's and Gender Studies Resource Center
|
 |
Farrell House |
|
Faculty offices, used by the economics department as of 2019
|
 |
Hesselgrave House |
|
Faculty offices
|
 |
Kitchel House |
1867[33] |
Home to Middlebury's Center for Careers and Internships'[33]
|
|
Marble Works Offices |
|
Houses finance, human resources, and business services departments in a building off the campus itself
|
|
Nichols House |
|
|
|
Old Court House |
|
In the town of Middlebury, off the campus itself
|
|
President's House |
|
|
 |
Public Safety |
|
|
|
Center for Community Engagement |
|
|
 |
Wonnacott Commons House |
|
|
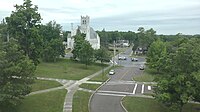 |
107 Shannon Street |
|
Senior housing (house behind the church)
|
|
220 College Street |
|
|
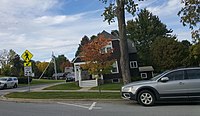 |
248 College Street |
|
Senior housing
|
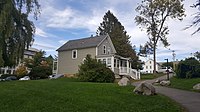 |
23 Adirondack View |
|
Events staff offices
|
 |
33 Adirondack View |
|
|
|
48 South Street |
|
A dormitory, formerly home to the Kappa Delta Rho fraternity/social house before it was shut down in 2015 due to a hazing violation[34]
|
|
637 College Street |
|
Russian house
|
 |
70 Hillcrest Road |
|
Home to the Queer Studies House (QSH, pronounced "kwish"), an academic interest house for students interested in queer studies, since 2008[35]
|
 |
99 Adirondack View |
|
|
 |
Bowker House |
|
Xenia social house
|
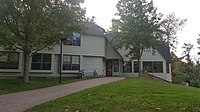 |
Brackett House |
1997[36] |
Tavern social house
|
 |
Brooker House |
1997[37] |
Outdoor interest house and home to the school's Mountain Club
|
|
Chinese House |
|
|
 |
French House |
|
|
|
Hadley House and Barn |
|
Used to host college guests[38]
|
 |
Hebrew House |
|
|
|
Homer Harris House |
|
|
|
Homestead House |
|
|
|
InSite Solar Decathlon House |
2013[39] |
Middlebury's second house built for the Solar Decathlon; LEED Platinum certified[40]
|
 |
Japanese House |
|
|
|
Jewett House |
|
Wellness House
|
 |
Longwell House |
|
Italian house
|
 |
Max Kade Center for German Studies at the Deanery |
|
German house
|
|
McKiney House |
|
|
 |
Meeker House |
|
Dormitory
|
|
Munford House |
|
Dormitory
|
 |
PALANA House |
|
PALANA (Pan-African, Latino, Asian, and Native American) is the Intercultural Academic Interest House for students interested in diversity and intercultural issues
|
|
Palmer House |
1997[41] |
|
 |
Portuguese House |
|
|
 |
Prescott House |
1997[42] |
Chromatic social house, formerly home to Alpha Delta Phi fraternity/social house until its suspension in 2013.[43]
|
 |
Ross Tower |
|
Dormitory. Ross Tower is on the left of the image, and Milliken Hall is on the right.
|
 |
Sperry House |
|
Arabic house
|
 |
The Mill |
|
Social house
|
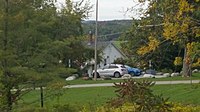 |
Turner House |
|
Senior housing
|
|
Weybridge House |
|
Food studies special interest house
|
|
David W. Ginevan Recycling Center |
|
|






















































































