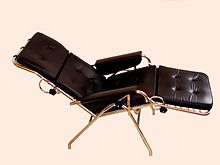|
Hans LuckhardtHans Luckhardt (16 June 1890 in Berlin-Charlottenburg – 8 October 1954 in Bad Wiessee) was a German architect and the brother of Wassili Luckhardt, with whom he worked his entire life. He studied at the University of Karlsruhe with Hermann Billing and was a member of the Novembergruppe, the Arbeitsrats für Kunst, and the Glass Chain. Together with Anton Lorenz, he designed furniture in the 1920s and 1930s, predominantly steel-tube and moveable chairs. Life From 1921 until his death he was in practice with his brother Wassili. From 1924 to 1934 their practice was also shared with Alfons Anker. In the 1920s the brothers were among the world's top architects. Originally Expressionists, they later turned to Modernism. Their buildings are typical examples of Modernism, with skeletons of steel or reinforced concrete. During the Nazism era, the Luckhardt brothers tried initially to reconcile their architecture with the new ruling powers, even joining the Nazi Party. It quickly became apparent, however, that the new regime required a different architectural language. They were professionally disqualified, and only built three single-family houses during this period; the exteriors were made to blend in with the preferred style of the Nazi era. After World War II they tried to return to their pre-war work. From 1952 to his death, Hans was a professor at the Berlin State School of Fine Arts. WorksBuildings (selection)
Projects (selection)
References
Bibliography
External links |
Portal di Ensiklopedia Dunia