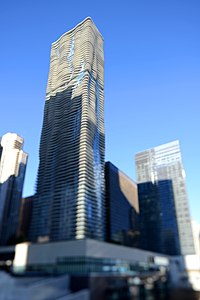|
Aqua (skyscraper)
Aqua is an 82-story mixed-use skyscraper in Lakeshore East, downtown Chicago, Illinois.[5] Designed by a team led by Jeanne Gang of Studio Gang Architects, with James Loewenberg of Loewenberg & Associates as the Architect of Record, it includes five levels of parking below ground. The building's eighty-story, 140,000 sq ft (13,000 m2) base is topped by a 82,550 sq ft (7,669 m2) terrace with gardens, gazebos, pools, hot tubs, a walking/running track and a fire pit. Each floor covers approximately 16,000 sq ft (1,500 m2).[6] Aqua was awarded the Emporis Skyscraper Award as 2009 skyscraper of the year,[7] and was shortlisted in 2010 for the biennial International Highrise Award.[8] In celebration of the 2018 Illinois Bicentennial, Aqua was selected as one of the Illinois 200 Great Places[9] by the American Institute of Architects Illinois component (AIA Illinois) and was recognized by USA Today Travel magazine as one of AIA Illinois' selections for Illinois 25 Must See Places. It has been compared to 8 Spruce Street in New York City.[10] When it was completed, the skyscraper was the world's tallest building designed by a woman. It was surpassed in 2020 by the nearby St. Regis, also located in Chicago and designed by Studio Gang Architects. ArchitectAqua was designed by Studio Gang Architects, led by firm principal and founder, Jeanne Gang, and it was the firm's first skyscraper project.[11] The project was the largest ever awarded to an American firm headed by a woman.[12] Loewenberg & Associates are the architects of record, led by James Loewenberg.[13] DesignThe Aqua Tower is located at 225 North Columbus Drive, and is surrounded by high-rises. The location where the tower was built was a former rail yard that is adjacent to the Chicago River and Lake Michigan.[14] To capture views of nearby landmarks for Aqua's residents, Gang stretched its balconies outward by as much as 12 ft (3.7 m).[15] The result is a building composed of irregularly shaped concrete floor slabs which lend the facade an undulating, sculptural quality.[2][16] Gang cites the striated limestone outcroppings that are a common topographic feature of the Great Lakes region as inspiration for these slabs.[17] The tower is a late project for the repurposing of the site from industrial to commercial and residential use.[18] The building contains 55,000 sq ft (5,100 m2) of retail and office space, in addition to 215 hotel rooms (floors 1-18), 476 rental residential units (floors 19-52), and 263 condominium units & penthouses (floors 53-81).[17] Aqua is the first downtown building to combine condos, apartments and a hotel. Strategic Hotels & Resorts had agreed to acquire the first 15 floors of hotel space upon completion of the building, but terminated its $84 million contract for the space in August 2008, citing significant changes in the economic environment.[19] Carlson announced May 12, 2010, that it agreed to spend $125 million to open the first Radisson Blu hotel in the United States (Radisson Blu Aqua Hotel) on 18 vacant floors of the highrise.[20] The 334-room hotel opened on November 1, 2011.[21] The building was designed by the lead architect of Studio Gang Architects, Jeanne Gang.[22] The name 'Aqua' was assigned to the building by Magellan Development Group LLC. It fits the nautical theme of the other buildings in the Lake Shore East development, and is derived from the wave-like forms of the balconies; the tower's proximity to nearby Lake Michigan also influenced the name.[2] Concrete Superintendent Paul Treacy, was nominated as one of Engineering News-Record's (ENR) top 25 news makers of 2008 for the design and implementation of the exterior formwork to mold the undulating façade of the Aqua.[23] SustainabilitySustainability was an important factor in Aqua's design. Gang and her team refined the terrace extensions to maximize solar shading, and other sustainable features include a water-efficient irrigation system and energy-efficient lighting. The green roof on top of the tower base is one of the largest in Chicago. The tower is certified LEED-NC.[24][25] Despite its effort to be sustainable, its monolithic concrete slab design without an insulation break transfers heat very efficiently from the inside to outside (winter) and from the outside to inside (summer) due to thermal bridging. Infra-red images of this building illustrates this concept.The waste from the construction of the tower was 16% with the 84% going to recycling centers instead of landfills. Many eco-friendly features were offered to the residents of the establishment. These features included bamboo flooring which was better to produce than hardwood, Greenguard certified HanStone Quartz countertops and plumbing fixtures that would reduce the number of gallons per flow for water conservation.[26] Curve BalconiesJeanne Gang was a rising architect when she and Studio Gang (her firm) took on the project. With the training Jeanne had received during school, Jeanne began with her design that would included balconies extending 2-12 feet outwards. Jeanne was inspired for this design from the topography layered limestone outcropping along the Great Lakes. The balconies are 9 inches thick and get thinner as they extend outwards to help with drainage. James Loewenberg helped SGA by finding an efficient way of creating the concrete balconies. He found that having an edge-form steel plate would guide the pour and once it was done drying it could be snapped back into a straight plane and reused for different curves on the other balconies. This method did leave the balconies without thermal breaks which caused criticism as it would cause a loss of heat during winters due to radiator effect.[27] A function of the curve balconies is that they protect the building from harsh winds which happens to be one of the most difficult challenges in skyscraper engineering.[28] Gallery
See also
References
External links
|
||||||||||||||||||||||||||||||||||||||||||||||||||||||||||||
Portal di Ensiklopedia Dunia







