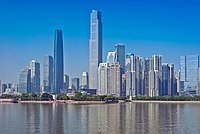Skyscraper in Guangzhou, Guangdong, China
| R&F Yingkai Square |
|---|
|
 R&F Yingkai Square in December 2016 |
 |
|
| Status | Completed |
|---|
| Type | Skyscraper |
|---|
| Location | 16 Huaxia Rd, Tianhe District |
|---|
| Town or city | Guangzhou |
|---|
| Country | China |
|---|
| Construction started | 2008 |
|---|
| Completed | 2014[1] |
|---|
| Owner | Guangzhou R & F Properties Co., Ltd. |
|---|
|
| Top floor | 296.2 metres (972 ft) |
|---|
|
| Floor count | 66 (+5 underground) |
|---|
| Floor area | 174500 m2[2] |
|---|
|
| Architect(s) | Goettsch Partners |
|---|
| Main contractor | Guangzhou R & F Properties Co., Ltd. |
|---|
R&F Yingkai Square (Chinese: 富力盈凯广场) is a late-modernist skyscraper in Guangzhou, China completed in 2014. The cutouts in its design are said to imitate the structure of bamboo.[3]
It houses the 208-unit Park Hyatt Guangzhou hotel, as well as 114,500 m2 of office space and a further 10,000 m2 of retail space.[3]
See also
References
23°7′7.1364″N 113°19′10.5636″E / 23.118649000°N 113.319601000°E / 23.118649000; 113.319601000
|
|---|
|
| Built | | >500 m | |
|---|
| 300-500 m | |
|---|
| 250-300m | |
|---|
| 200-250m | |
|---|
| <200m | |
|---|
| Tallest timeline | |
|---|
|  Guangzhou skyline in 2021. Guangzhou skyline in 2021. |
|---|
|


