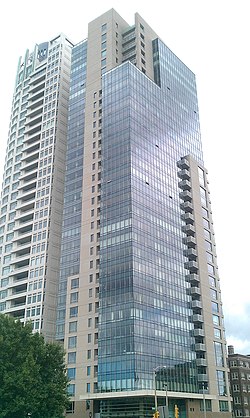|
Kilbourn Tower
The Kilbourn Tower is a 33-story, 380-foot-tall (120 m) condominium tower in Milwaukee, Wisconsin. The building was completed in 2005, and at the time of its completion, it was the tallest residential building in Wisconsin. It would be surpassed by the University Club Tower the following year. The building is located at 923 E. Kilbourn Street.[2] HistoryThe Kilbourn Tower was originally conceived by New Land Enterprises, however, a decision to change developers led to Fiduciary Real Estate becoming the new head of the project.[3] It is designed by LA DALLMAN,[4] the architecture practice of Grace La, James Dallman and Michael Collard (1958-2003) and built in a modernist style. At the time of its construction in 2006, Kilbourn Tower was considered the 5th tallest building designed by a woman. The project cost an estimated $70 million.[5] See alsoReferences
|
||||||||||||||||||||||||||||||||||||||||||

