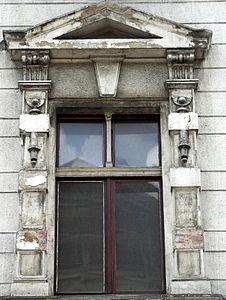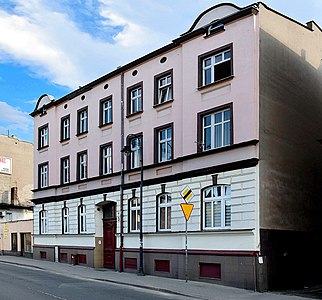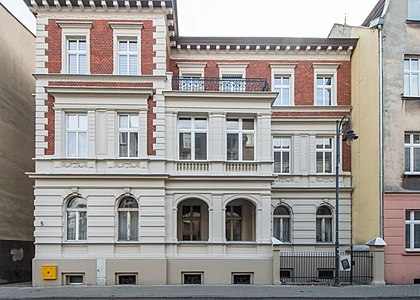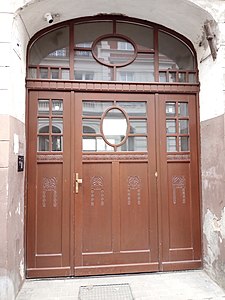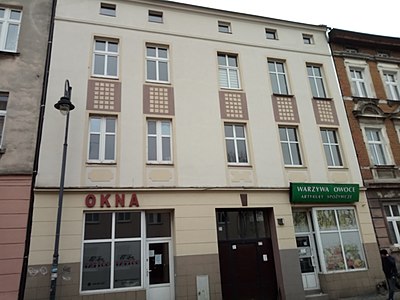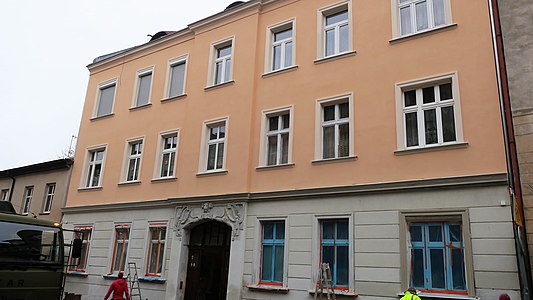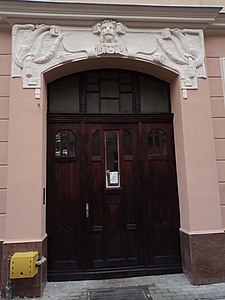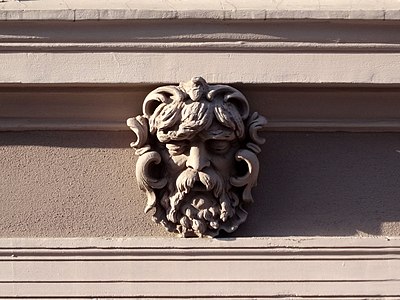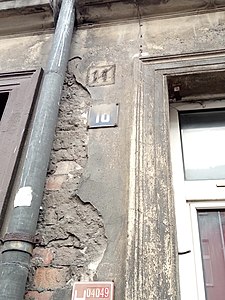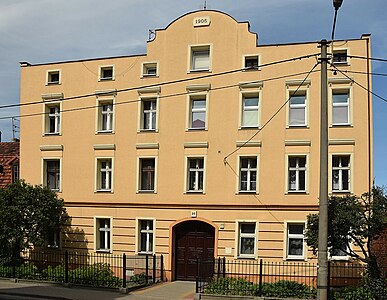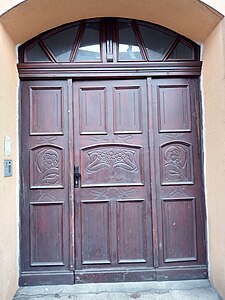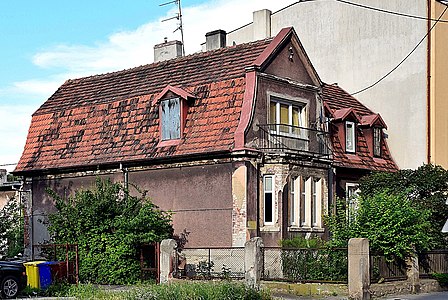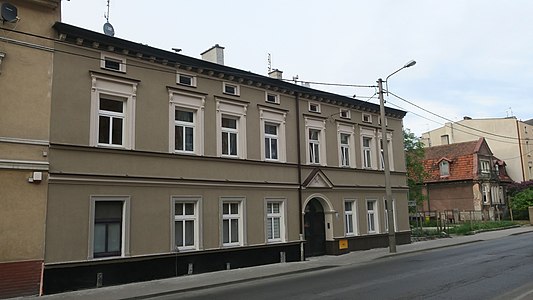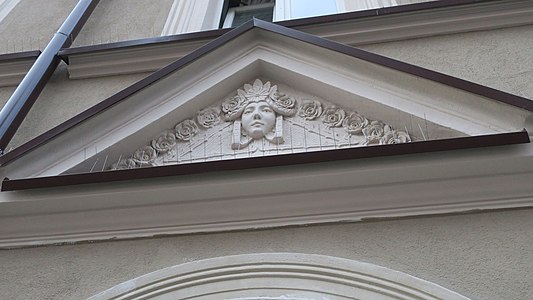|
Chocimska Street, Bydgoszcz
Chocimska Street is a historical street of downtown Bydgoszcz, Poland. LocationThe street is located in the district of Bocianowo, in the north of the city center. Running on a southeast–northwest axis, it mirrors Jana Karola Chodkiewicza street on the western side of Gdańska Street. On its path, it crosses Kościuszki street before ending to the west on Pomorska street. HistoryIn the 19th century, the area to the north of the city of Bromberg was devoted to farming. One of them, a folwark, was called Bocianowo. It gave its name to the district where is located Chocimska Street. The first reference of the path goes back to 1880: this year, the address book of Bromberg mentions the street under the naming Sedan Straße. At that time, only ten plots had been built.[1] Most of the constructions happened in two decades, from 1890 to 1910.[2][3] Until the outset of WWII, Chocimska street was ending to the west at the barracks. The latter had been built in the 1870s, then used by the Prussian "14th (3rd Pomeranian) Infantry Regiment "Count Schwerin" " infantry and later billeted the Polish "61st Infantry Regiment" till the 1930s.[4] During the occupation, Chocimska street (then anew "Sedan straße") was extended through the ancient barracks (see "Londynek" below) to reach Pomorska street (renamed at the time "Robert Ley straße").[5] Apart from the isolated renovations that are occurring regularly, a project of tram line is being studied, connecting the main train station to the main axis, Gdańska street, through Chocimska street. Consultations have been launched among the population by the city authorities at the end of 2021.[6] NamingDuring its existence, the street bore the following names:[7]
The current naming refers to the city of Khotyn (Polish: Chocim), today in Ukraine. Khotyn/Chocim has been under Lithuanian-Polish domination from 1432 to 1699 (discontinuously). The place has been the site of two important battles against the Ottoman Empire in 1621 and 1673. Main edificesReinhold Zschiesche Tenement at 1, corner with Gdańska Street1885–1886,[8] by Józef Święcicki[9] and Anton Hoffmann Reinhold Zschiesche was a restaurateur who ran his business on the ground floor.
Rudolf Gehrke tenement, at 113 Gdańska Street1886,[8] by Józef Święcicki and Anton Hoffmann[9] Eclecticism & Neo-Renaissance. The first owner was Reinhold Zschiesche, also owner of 1 Chocimska Street. In the eclectic decoration, Józef Święcicki used Neo-Renaissance details. The entrance from Gdańska Street is topped with a head figure in a cartouche. The tenement has been renovated in 2021.
Tenement at 31903[8] Theofil Krüger, a rentier, was the first landlord of this building then at 1a Sedan straße.[10] The facade reveals few details: bossage on the ground level and a large transom light above the main entrance.
Tenement at 51891–1892,[8] by Józef Święcicki[9] The first owner was Tilk Heinrich, a rentier.[11] Refurbished in 2021,[12] the building displays a mix of stuccoed elements (bossage, cartouches) and plain bricks. One can notice the ground floor logia topped two level up by a terrace. The eaves are adorned with corbel tables. Such structure recalls a similar building at 31 Sienkiewicza street.
Tenement at 71910[8] Early Art Nouveau The initial landlord was Luise ßotraßki, a widow of a cab operator.[13] One can highlight the large Art Nouveau double door and the two ogee-shaped wall gables topping the elevation.
Tenement at 81911–1913[8] Original address was "16 Sedan straße", the owner being Albert Hohensee, a mason.[14] The main elevation reflects the facade opposite at 7, with an Art Nouveau style entrance door, ogee-shaped wall gables but for additional set of balconies.
Tenement at 9Early 1930s[15] Built lately in the 1930s, the landlord was Zofja Okońska.[15] Interesting stuccoed decorations can be seen on the facade, with chequer shapes.
Tenement at 101907–1909[8] Late Art Nouveau Initial owner was Friedrich ßäßnick, a masonry foreman.[10] The building has been overhauled in 2021. Although most of the facade details have been lost, one can appreciate the preserved portal boasting a lintel with a lion head flanked by eagles and festoons. The wooden door displays late Art Nouveau features.
Tenement at 11, corner with Kościuszki street1896–1897[8] The tenement was first listed at "Königstraße 45" (today's Kościuszki street), owned by a merchand, Friedrich Guse.[16] At the turn of the 20th century, another merchant, Antoni Cywiński, purchased[17] and kept it till the start of WWII.[15] Distinctive style facades with eclectic details (pediments, empty cartouches, bossage on the corner elevation) mixed with plain orange bricks.
Former factory building at 27 Kościuszki, corner with Chocimska street1906, by Paul Sellner In 1906, a 5 hectares (12 acres) plot of land at the corner of Kościuszki and Chocimska streets, in downtown district, was bought by shoe-business entrepreneur Antoni Weynerowski[18] to increase the capacity of his former workshop in 34 Swiętej Trojcy street (non existent today). Antoni asked architect Paul Sellner to design a modern factory complex[19] with two storeys, an attic, facilities for workers and a freight elevator.
Tenement at 16, corner with Kościuszki street1895[8] The tenement was initially the property of Franz ßawlowski, a mason living at today's 26, who put it for renting.[20] Nicely renovated in 2017, both elevations exhibit stuccoed motifs around the openings, a corbel table on the eaves as well as a delicate mascaron above the entrance on Chocimska street.
Tenement at 181897[8] The first landlord was Heinrich ßick, registered as a "worker" at then "11 Sedan straße",[16] still visible on the elevation. The damaged facade displays some painted cartouches, stuccoed lintels and heavily adorned eaves with corbels.
Lubański tenement at 201906[8] Late Art Nouveau Marie Lubański, a widow, was registered as first landlord of the current building,[21] although the plot had been constructed earlier. The Lubański family was still possessing this edifice at the outset of WWII.[15] The building has been refurbished in 2017. One can highlight the wooden door displaying Art Nouveau vegetal motifs.
Villa at 221922–1924[8] Late Art Nouveau Jan Dąbrowski was the first landlord of this villa at then "9 ulica Chocimska".[22] He was running a construction company (Polish: Przędsiebiorstwo budowlane). Despite the ruined elevations, one can make out the entrance door with Art Nouveau details, the avant-corps topped by a terrace as well as the distinctive shape of the wall-gable.
Tenement at 26The previous building, from the late 19th century, was owned by Franz ßawlowski, a mason, also the landlord the villa at 16.[24] He lived there till WWI.[14] In 1920, the current house has been erected.[23] It went through a renovation in 2021–2022.[23] Worth noticing are the adorned lintels of the first floor windows and the triangular pediment above the entrance displaying a woman figure with roses.
Londynek, corner with Pomorska street1873–1878[25] Half timbered barracks These buildings are the remnants of military barracks where was billeted the "Prussian Infantry Regiment Nr.148" (German: 5. Westpreußisches Infanterie-Regiment Nr. 148),[26] from 1878 till the outbreak of World War I. The construction of the barracks was conducted by Albin Cohnfeld, a wealthy merchant of the city.[27] After 1920, premises housed the Polish "61st Infantry Regiment" (Polish: 61 Pułk Piechoty) till 1933.[28] In 1936,[27] the military fencing was razed and most of the barracks were transformed into a housing estate for the poor.[23] The area is dubbed "Londynek" (Small London) for houses' likeness to some 19th century London half timbered buildings.[29] Some edifices are today inhabited, others are being renovated as part of a local urban revitalization project.[30] The building are all half timbered edifices, infilled by brick. Such military architecture can be also found in Gdańska Street 147, since Bydgoszcz was an important garrison city under Prussian rule.
See alsoWikimedia Commons has media related to Chocimska Street in Bydgoszcz.
References
|
||||||||||||||||||||||||



