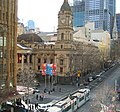Architectural firm based in Melbourne, Australia
Bates Smart is an architectural firm with studios in Melbourne and Sydney , Australia. Founded in 1853 by Joseph Reed , it is one of Australia's oldest architectural firms.[ 1] architecture , interior design , urban design , strategy, sustainability and research, have been responsible for some of Australia’s most recognizable buildings.[ 2]
History
Joseph Reed , born in 1823 in Cornwall , England, established his firm upon his arrival in Melbourne in 1853, and in 1863, joined with British architect Frederick Barnes , renaming his practice to Reed & Barnes. Their name is linked to many of the major buildings of nineteenth-century Melbourne,[ 3] Melbourne Public Library , Melbourne Town Hall , Rippon Lea , Elsternwick , and Scots Church .[ 2] Melbourne International Exhibition building is one of the most notable buildings to be completed by Reed & Barnes.[ 3]
In 1883 Barnes retired, and A. Henderson and Francis Smart joined Joseph Reed as partners to create Reed, Henderson & Smart. In 1890 Reed died, Henderson withdrew, and William Tappin joined, creating Reed Smart & Tappin.[ 4] [ 5] Osborn McCutcheon became a partner; he remained Principal Partner until his retirement. Since 1995 the firm has been known simply as Bates Smart.[ 6]
The current directors are Matthew Allen, Julian Anderson, Jefferey Copolov, Cian Davis, Mark Healey, Guy Lake, Mathieu le Sueur, Kellie Payne, Brenton Smith, Philip Vivian and Karen Wong.
Notable projects
Completed
Firm name
Project name
Location
Award
Notes
1867
Reed & Barnes(1862-1883)
Melbourne Town Hall Melbourne , Victoria[ 7]
1867
Scots' Church Melbourne, Victoria
1880
Royal Exhibition Building Melbourne, Victoria
Reed, Henderson & Smart(1883-1890)
Reed, Tappin & Smart(1890-1907)
1903
Bates, Peebles & Smart(1908-1926)
Central Hall Melbourne, Victoria
[ 8]
1910-13
Melba Hall, University of Melbourne
Melbourne, Victoria
[ 9]
1912 & 1913
Buckley & Nunn , now David Jones 298-310 Bourke Street , Melbourne, Victoria
[ 10]
1930
Bates, Smart, McCutcheon(1926-1995)
AMP Building
Collins Street , Melbourne, Victoria[ 11]
1933
Buckley & Nunn 's Menswear Store (now David Jones ),
312 Bourke Street , Melbourne, Victoria
1937
Second Church of Christ Scientist
Camberwell, Victoria
Street Architecture Medal 1938
[ 12]
1956
Wilson Hall
Melbourne University
[ 13]
1957
MLC Building, North Sydney North Sydney [ 14] [ 15]
1937-8
MLC Building, Sydney
42-46 Martin Place , Sydney
[ 16]
1958
Orica House Melbourne, Victoria
[ 17]
1960
Johns & Waygood , City Road SouthMelbourne, Victoria
1975
Optus Centre Melbourne, Victoria
1997
Bates Smart(since 1995)
Crown Melbourne Melbourne, Victoria
2000
Federation Square including theIan Potter Centre: NGV Australia Melbourne, Victoria
RAIA Walter Burley Griffin Award for Urban Design (2003) RAIA National Award for Interior Architecture (2003) [ 18] [ 19]
2000
Toyota Australia HeadquartersWoolooware , Sydney[ 20]
2001
Melburnian Apartments
Melbourne, Victoria
2003
NSW Police Headquarters
Sydney
2004
420 George Street
Sydney central business district
2005
Walsh Bay RedevelopmentWoolloomooloo RAIA Walter Burley Griffin Award for Urban Design (2005) [ 21]
2006
Freshwater Place Melbourne, Victoria
2007
NSW Attorney General's Department Headquarters
2007
Pinnacle Office Development
North Ryde
2007
AHM HeadquartersWollongong
2008
Government Service Centre
Queanbeyan
2010
Mid City
Sydney central business district
2018
Opal Tower Sydney Olympic Park
Gallery
State Library of Victoria, Swanston Street, Melbourne
St Michael's Uniting Church, Collins Street, Melbourne
Melbourne Trades Hall, Carlton
The Scots' Church, Collins Street, Melbourne
Melbourne Town Hall, Collins Street
A.C. Goode House, Melbourne
The Royal Exhibition Building, Carlton
Former AMP Building, now ANZ Royal Branch
St Paul's Cathedral, Flinders Street
Wesley Church, Melbourne
Ormond College Clock Tower, University of Melbourne
Former Metropolitan Gas Company building on Flinders Street, Melbourne
Holy Trinity Church, St Kilda
Sacred Heart Church, St Kilda
Lombard Building
Former Mutual Store
Melba Hall
ICI House, Melbourne (1955–58)
Optus Centre (1975)
Crown Casino
Freshwater Place
The Age headquarters, Melbourne (2009)
References
^ "Collaborator: Bates Smart" . Open House Melbourne . Retrieved 8 September 2022 .^ a b "165 Years of Enduring Architecture Founded in 1853 by Joseph Reed, Bates Smart Is One of Australia'S Oldest Redefining Density Architectural Firms" . Docslib . Retrieved 8 September 2022 .^ a b "Bates Smart, 150 Years Of Australian Architecture by Bates Smart Architects - Issuu" . issuu.com . Retrieved 8 September 2022 .^ Letter from Bates Smart & McCutcheon Pty Ltd. https://www.loreto.org.au/wp-content/uploads/2018/11/William-Brittain-Tappin-bio.pdf
^ Goad, Philip (2012). Encyclopaedia of Australian Architects . Melbourne: Cambridge University Press. pp. 586–588. ^ Goad, Philip (2004). Bates Smart: 150 years of Australian Architecture . Australia: Thames and Hudson.^ Saunders, David. "Reed, Joseph (1823? - 1890)" . Australian Dictionary of Biography Online Australian National University . Retrieved 19 October 2012 . ^ "THE CATHEDRAL HALL". Advocate
^ "Melba Hall" . Victorian Heritage Database . Archived from the original on 7 July 2019.^ Statement of significance ^ "AMP Building" . Victorian Heritage Database . Archived from the original on 11 January 2017.^ "Second Church of Christ Scientist" . Victorian Heritage Database . Archived from the original on 8 October 2019.^ "Wilson Hall" . Victorian Heritage Database . Archived from the original on 19 December 2017.^ "OUR GIANT BUILDING" . The Argus (Melbourne) . Retrieved 8 September 2018 – via National Library of Australia.^ "MLC Building" . New South Wales Heritage Database . Office of Environment & Heritage . Retrieved 8 September 2018 .^ "MLC Building (Former)" . New South Wales State Heritage Register Department of Planning & Environment . H00597. Retrieved 13 October 2018 .CC BY 4.0 licence .^ http://vhd.heritage.vic.gov.au/reports/report_place_local/391#:~:text=ICI%20House%20on%20the%20corner%20of%20Albert%20and,in%20height%20controls%20in%20the%20city%20of%20Melbourne. ^ "AIA Awards: Federation Square" . Australian Institute of Architects . Archived from the original on 14 June 2011. Retrieved 18 November 2010 .^ "AIA Awards: The Ian Potter Centre: NGV Australia at Federation Square" . Australian Institute of Architects . Archived from the original on 14 June 2011. Retrieved 18 November 2010 .^ "Projects" . Architecture Australia 88 (5). 1 September 1999. Retrieved 27 May 2014 .^ "AIA Awards: Walsh Bay Redevelopment" . Australian Institute of Architects . Archived from the original on 14 June 2011. Retrieved 18 November 2010 .
External links




















